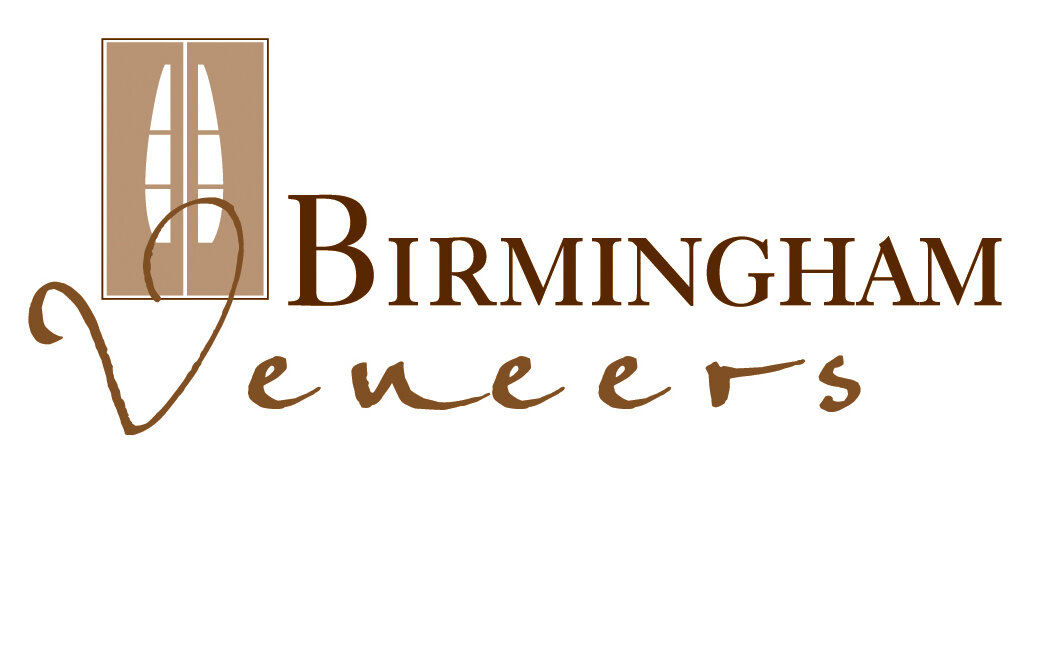PRODUCTS / CNC PANELS INTERIOR & EXTERIOR DOORS
FIRE RATED DOORS
The fire door rating of timber fire doors is judged by subjecting them to the standard test procedure specified in BS 476 : Part 22: 1987 or BS EN 1634-1: 2000. All fire doors need to be tested on complete door assemblies, with the door and frame with all the necessary hardware.
Fire doors are normally rated as 30 minutes or 1 hour fire doors dependant on specification. Fire doors need to include intumescent strips to be effective in preventing the spread of smoke and heat.
Fire Doors serve two purposes, to prevent the spread of fire and to provide a means of escape. Every fire door is therefore required to act as a barrier to the passage of smoke and fire to varying degrees dependent upon its location in a building and the fire hazard associated with the building.
Our standard Veneered fire doors are designed to meet the most rigorous of fire specifications and provide a high quality performance. We manufacture a range of fully certificated fire doors which can withstand the fiercest onslaught.
Our standard fire doors include a 60 min fire rating, however higher rated fire doors can be supplied providing up to 120 minutes to give exceptional levels of performance. A range of veneered finishes and options is available on all fire doors and screens to ensure they look as good as they perform.
FD60 Crown Cut Oak Door with Vision Panels
FD30S DOORS
We use 44mm thick, three layered particleboard door cores which are lipped with hardwood.
All doors protect from fire and smoke using brush seals which are machined and fitted into the door leaf or frame, as specified (supply only for site finished doors).
Our door frames are available in a variety of hardwood (minimum density 640 kg/m3) and can be made with loose stops and architraves, rebated or with the addition of an overpanel.
Hospital sets and double doors available with square or rebated meeting stiles.
Fitted with Intumescent fire and smoke brush seals as standard, drop down threshold seals are also available for additional acoustic properties.
Door frames can be fitted with Batwing seals which offer effective acoustic properties as well as protection from smoke.
Vision panels are fitted with 7mm Pyrobelite glass as standard, G.W.P.P also available.
FD60S DOORS
We use 54mm thick, three layered particleboard door cores which are lipped with hardwood.
All doors protect from fire and smoke using brush seals which are machined and fitted into the door leaf or frame, as specified (supply only for site finished doors).
Our door frames are available in a variety of hardwood (minimum density 640 kg/m3) and can be made with loose stops and architraves, rebated or with the addition of an overpanel.
Hospital sets and double doors available with square or rebated meeting stiles.
Fitted with Intumescent fire and smoke brush seals as standard, drop down threshold seals are also available for additional acoustic properties.
Door frames can be fitted with Batwing seals which offer effective acoustic properties as well as protection from smoke.
Vision panels fitted with 12mm Pyrobel glass.
For FD60S door sets, we reccomend that we machine and supply hinges to ensure that your door set complies with our certification.
ACOUSTIC DOORS
We offer specialist bespoke acoustic door sets to achieve up to 39dB rating in a range of veneers, laminates or paint grade for on-site painting. For acoustic performance please ask us about drop down threshold seals and batwing seals.


